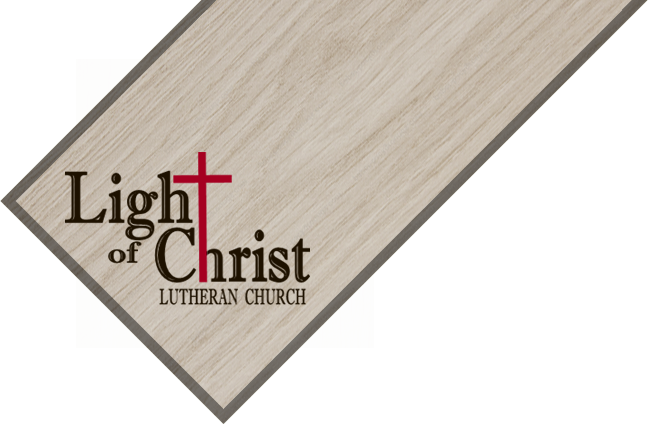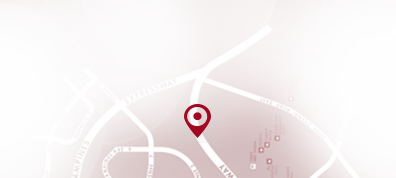Our Facility Task Force met again with the architect/builder, Vanman, to further hone some design and layout ideas for our anticipated improvements to our building. We’re excited to share them with you once there’s some finalization and blessing of our Church Council, so that you can weigh in. Our intent is to have our church facilities support our missional goals of connecting more deeply. A few highlights to watch for:
- A much wider pathway from the current narthex area down toward the Fellowship Hall. In fact, the space between just outside the Sanctuary and the Fellowship Hall will flow in a far more connected way.
- The above would be accomplished in part by “turning” the eastern-most entrance to the Sanctuary toward the FH, in an angled way.
- Moving (and improving) the main bathrooms around the corner from where they are now, facing into the FH.
- The Nursery would change locations toward the current coat rack area, as we’d open up the present Nursery area as part of creating more immediate and open access to the FH.
- A new secure entrance to the building down toward the office area, which would be moved up and opened toward that entrance so as to control building access during the week.
- Head Start offices/classrooms would move down the hall into the north rooms of the building.
- New restrooms close to where the current ones are, just around from the kitchen.
- Some kitchen “refresh,” including a commercial dishwasher.
- A dedicated Conference Room that would be well-equipped for digital connecting.


